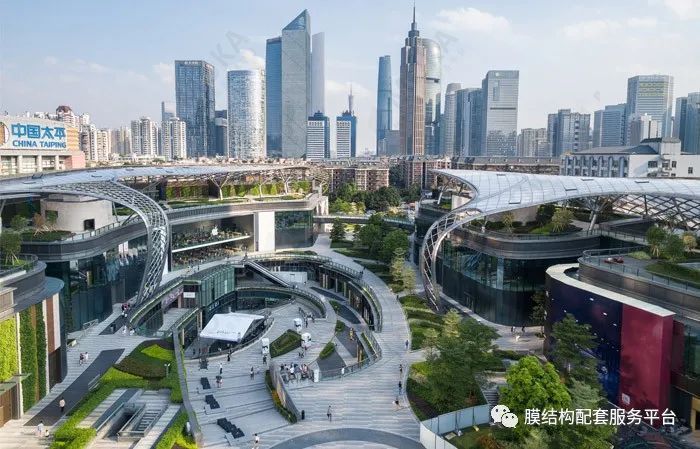
标志性建筑 Symbolic Architecture
天环位于广州新中央商务区核心区,为这个快速发展的珠三角城市带来了新的模式,提供了多层融合地上地下的公园式零售商场。天环高24米,是一座低层建筑,有两层地面和三层地下层。由于项目高度低于周边建筑,设计采用醒目强烈的视觉效果,为广州新中轴增添节奏感。
建筑设计的概念来自中国文化中象征和平、和谐和财富的鲤鱼。不锈钢硬壳结构屋顶类似两条游鱼。双鱼形建筑围绕中央花园建造,通过人行天桥连接。巨大的树柱支撑着屋顶,下面的花园空间将景观元素延伸到建筑内部。
项目规划亦考虑到可持续发展设计,雨水收集系统、节能低辐射玻璃幕墙和ETFE薄膜屋顶可提高建筑物的环保成效。
Set in the heart of the Guangzhou’s new Central Business District, Parc Central has introduced a new typology to the burgeoning Pearl River Delta city; a ‘Stadium for retail’ which uniquely blends the low-rise above and below-ground retail development within a multi-level parkland. Parc Central is a low-rise building, standing 24m in height with two levels above ground and three levels underground. Being lower than the surrounding buildings, the design called for an eye-catching and powerful visual statement; one which would add to the rhythm of the city’s central axis.
Drawing on the symbol for peace, harmony and fortune in the Chinese culture, the architecture references the ‘Double fish’ in the form of a steel monocoque roof structure. The two buildings curve around the central gardens and are joined by a pedestrian bridge at one end. The monocoque roof canopies are supported by tree-like columns beneath which sit a series of gardens which extend the landscape element up the building.
Sustainably designed, Parc Central’s environmental performance is also enhanced through the addition of a rainwater collection system and low-E glass façades and an ETFE roof.
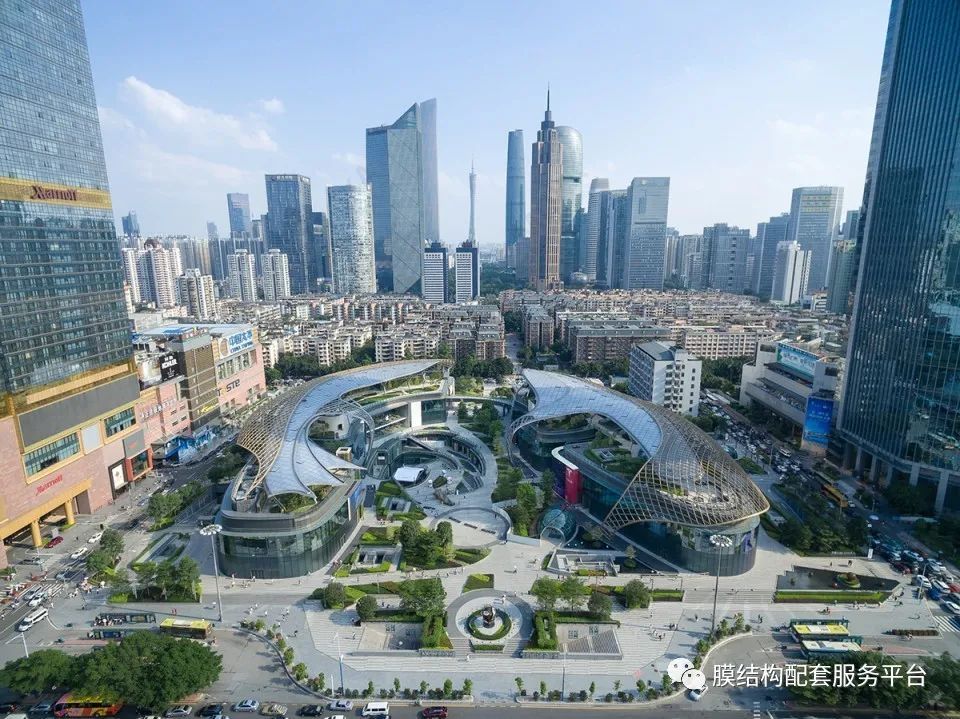
公民空间设计 Civic Design
天环原址是一片广场,新方案的愿景旨在促进广州市的社会、空间和经济发展,成为广州绿色中轴线的焦点,沿广州市天河路一带创造新中央公园。
110,000平方米的零售发展独具匠心地围绕开放式的公园环境,层叠起伏的绿化景观构成发展项目的中心,创建出一个独具魅力的社交、休息娱乐场所,在繁忙的市中心提供让人喘息的地方。项目大部分空间设于地下,以保留地面环境来打造新中央公园。
花园、青翠走道和绿墙创造了郁郁葱葱的绿色空间,与发展项目和周边街景浑然融为一体,在天河区创造一个舒适和平衡的环境。
Developed on the site of a former square, the vision for Parc Central was to contribute socially and spatially to the city, as well as economically. Located along the city’s ‘Green Axis’, the vision for Parc Central was to form the focal point of this initiative and create a new ‘Central Park’ along the major Tianhe Road thoroughfare which dissects the city.
The result is a distinctive 110,000m2 retail development which is designed around an open parkland environment. Forming the heart of the development, the landscape, with its varying levels and forms of greenery, has created a place to socialise, rest and relax; a ‘Place to breathe’ within the city centre. Much of the development has been placed underground to achieve this and preserve the ground level environment.
The gardens, planted walkways and living walls create an undulating green space which integrates not only with the development itself but the surrounding streetscape. Ultimately, the design offers a soothing and re-balanced environment to the Tianhe district.
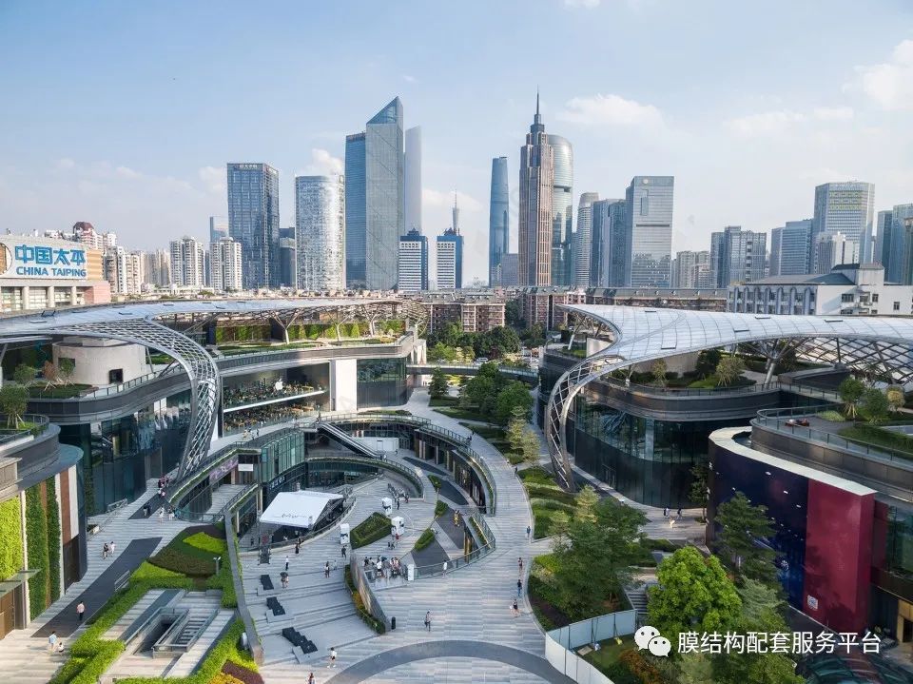
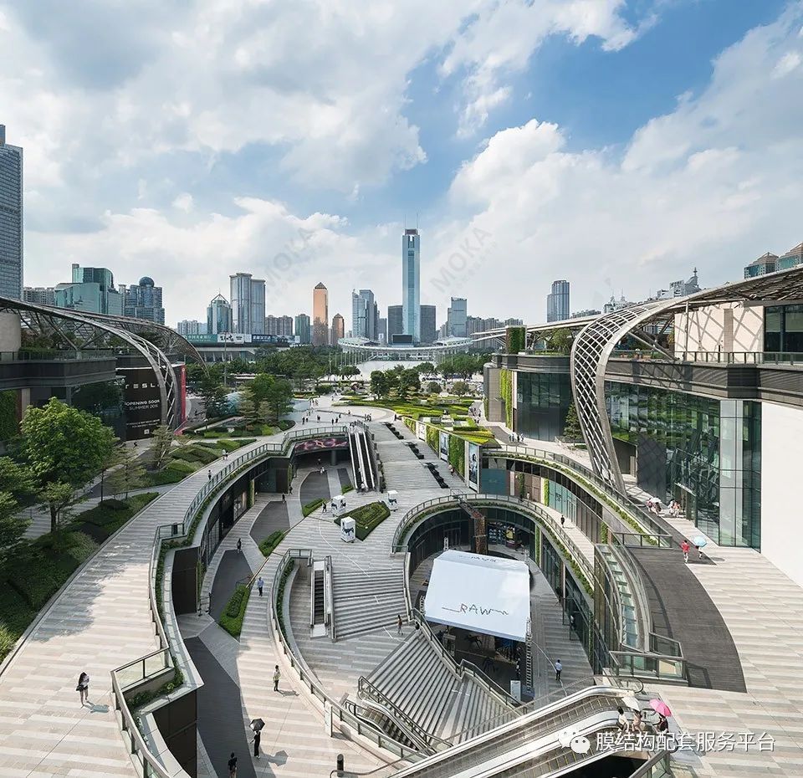
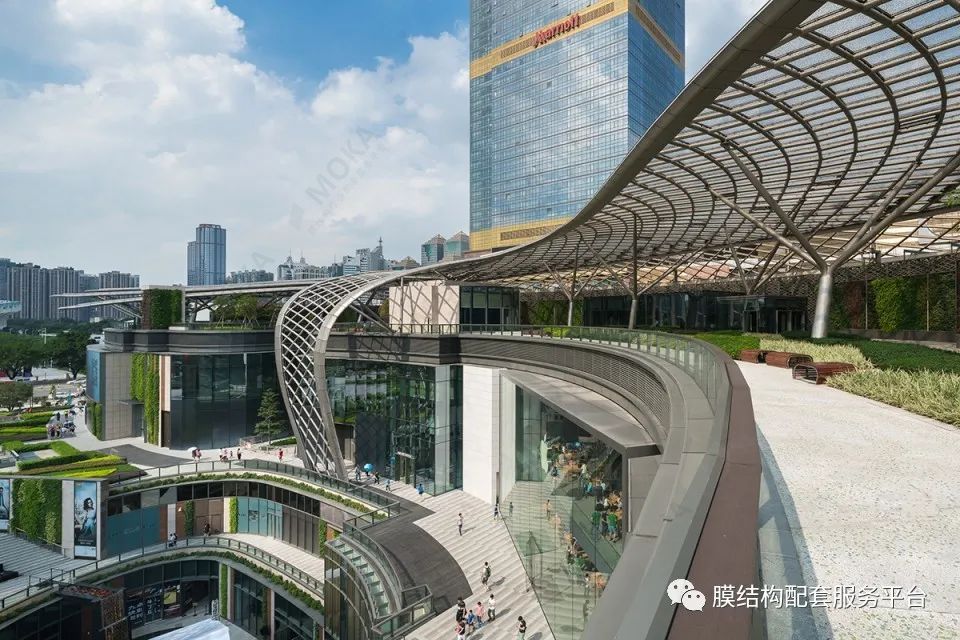
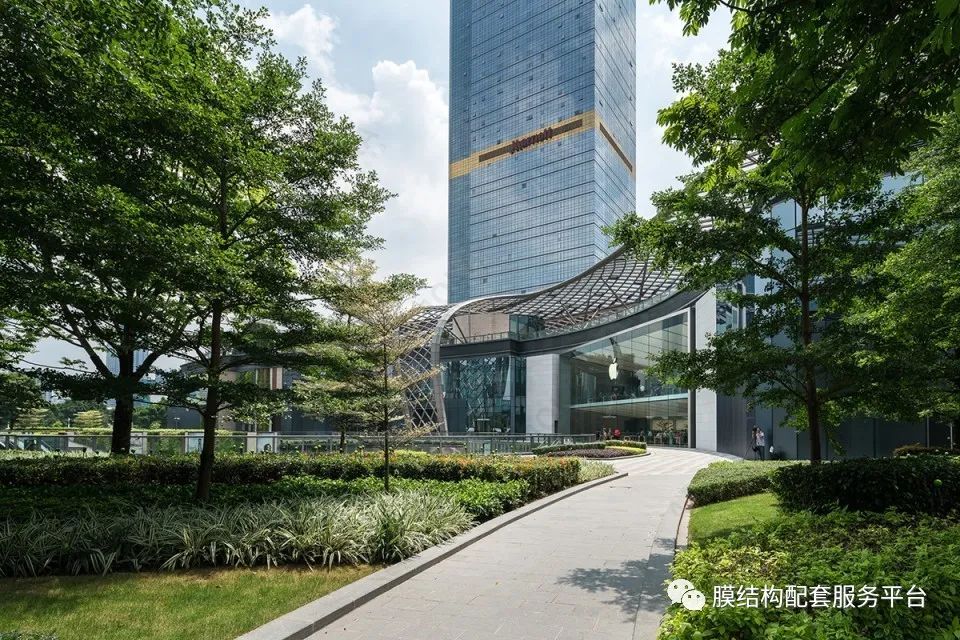
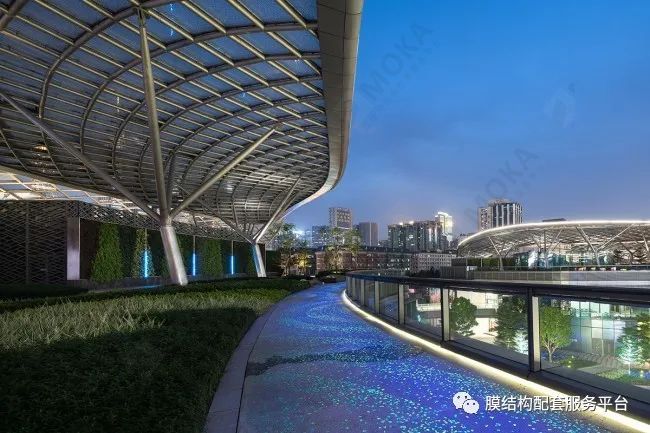
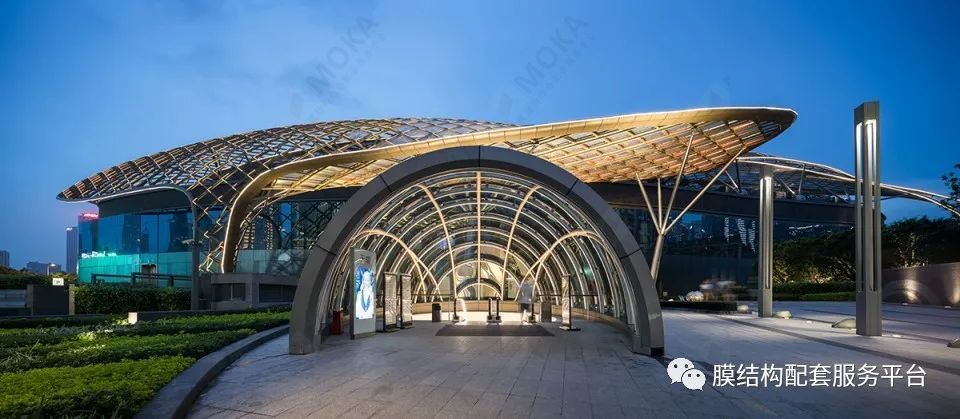
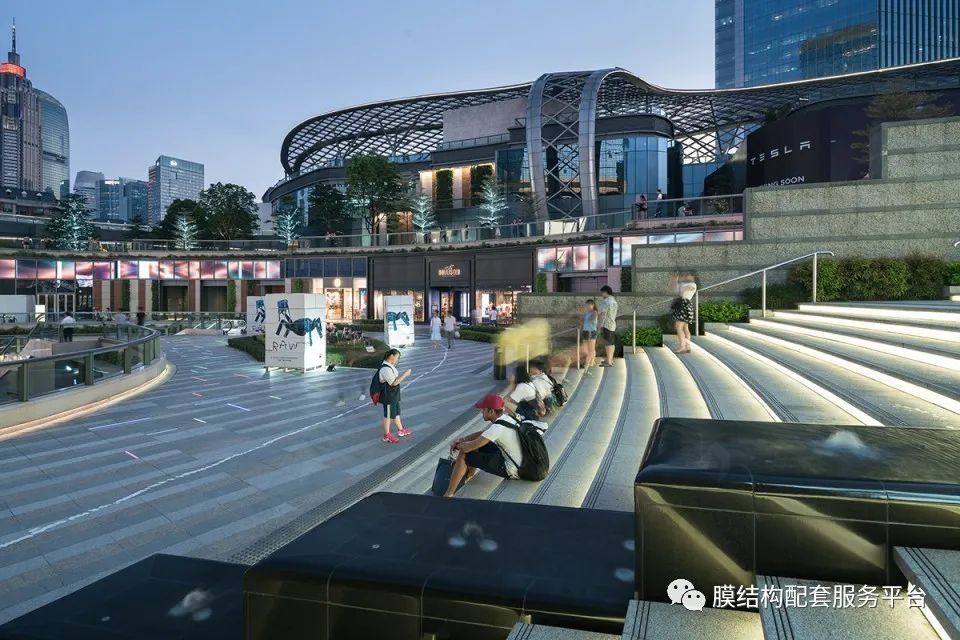
动感室内设计 Dynamic Interiors
几何结构的流线凹圆天花板,沿中空边缘不间断的连在一起。大型中庭除了可点缀购物之旅,而且能有效地将自然光引入商场室内,创造出舒适的环境。
白色和再造石中性色调为商场打造自然背景,使租户商品展示达到最佳效果。
Benoy’s Interior Design Team has also introduced the geometry of the architecture, with fluid ceiling cove forms and uninterrupted joinery along the void edges. Large atriums punctuate the retail journey and draw light into the arcades.
A neutral colour palette of white and reconstituted stone creates a natural background for the mall, showcasing its tenants and their merchandise to maximum effect.
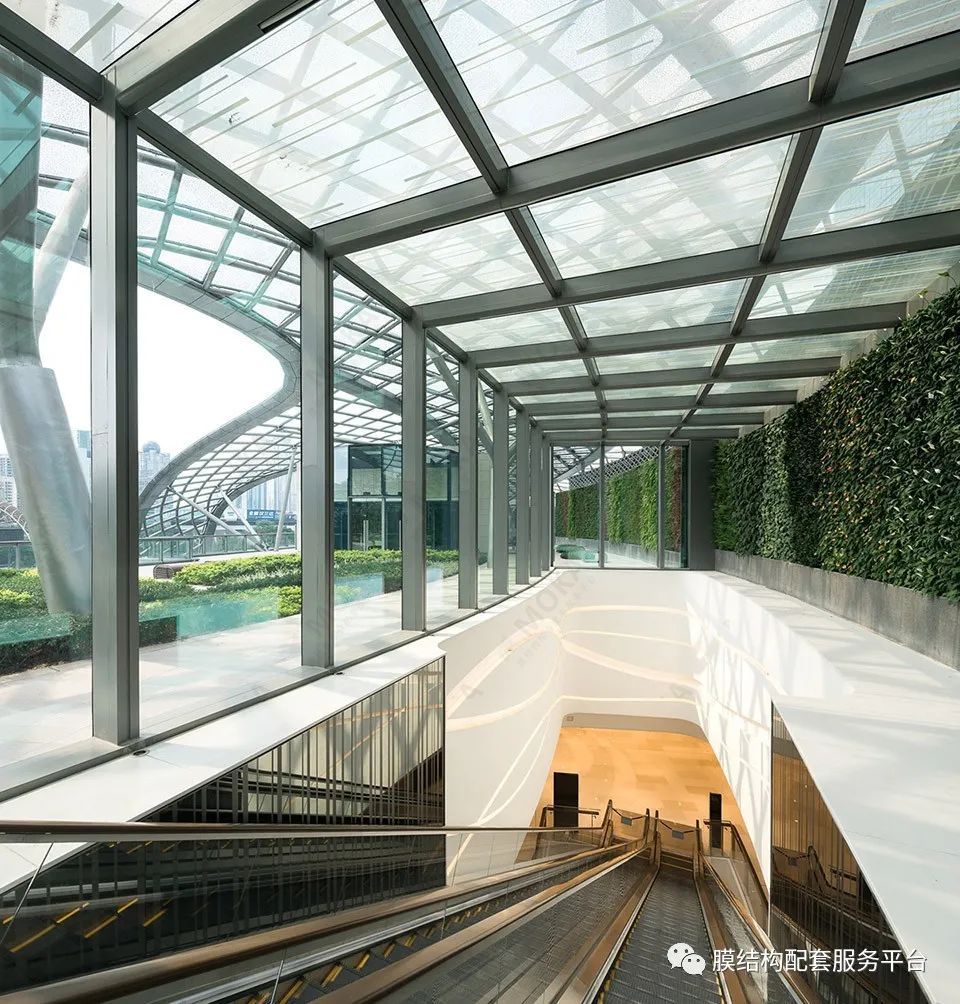
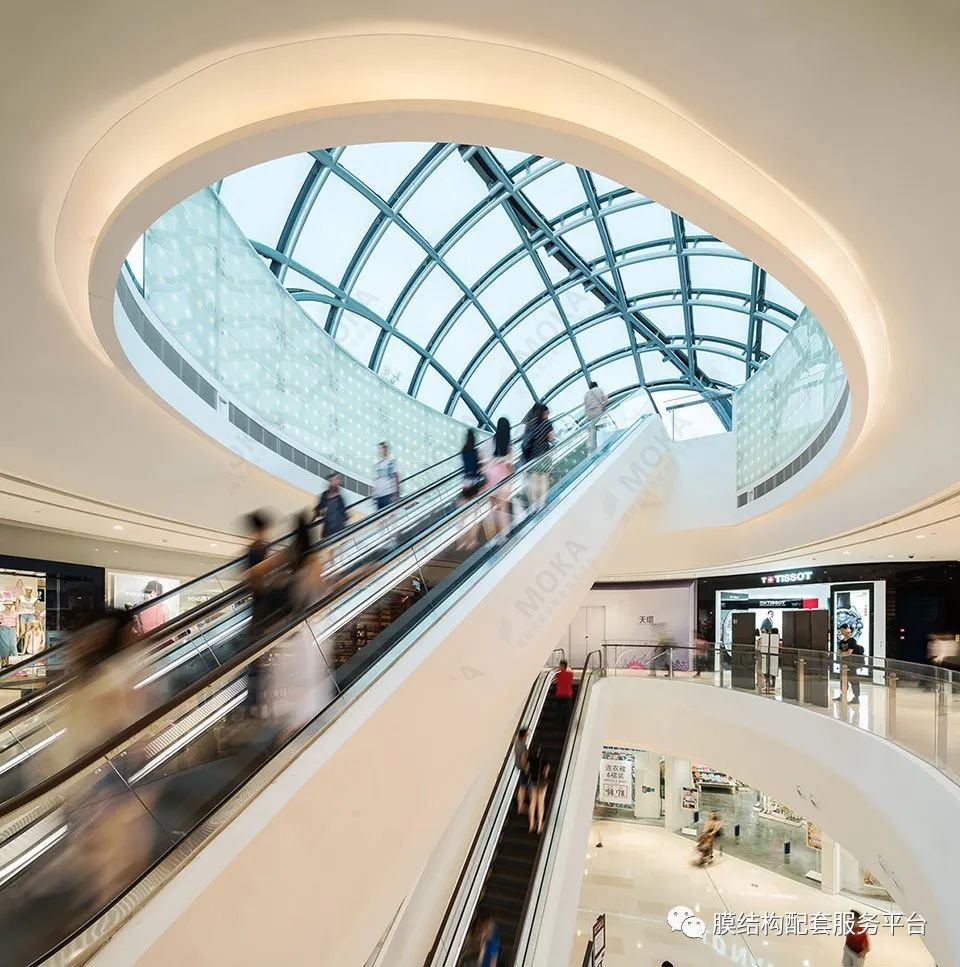
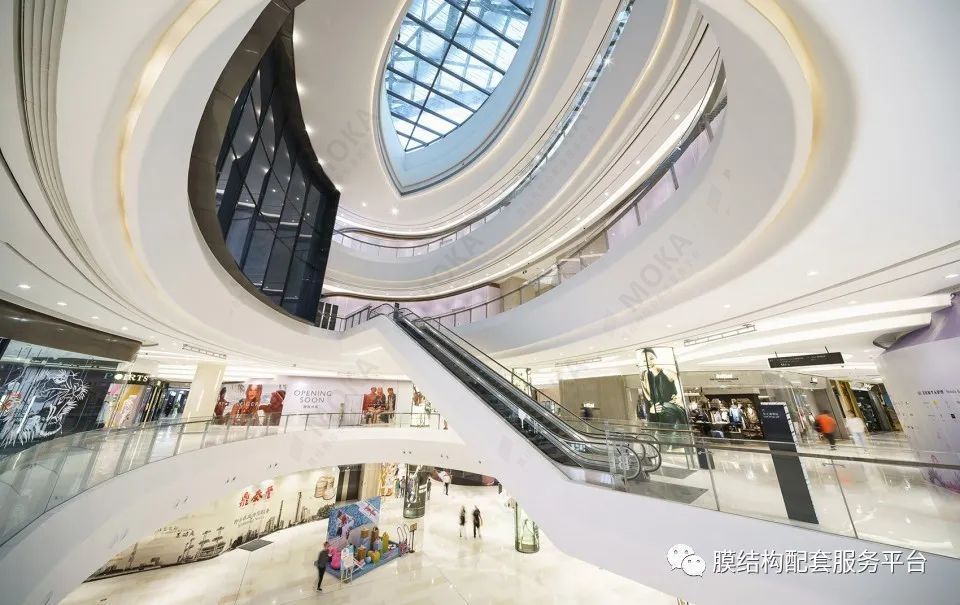
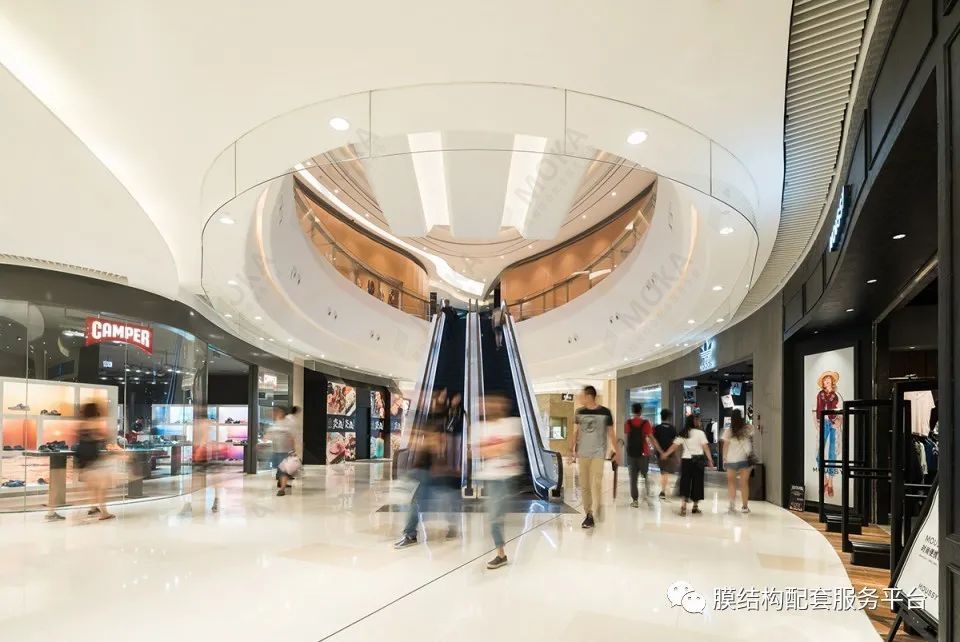
公交导向发展项目 Transit Oriented Development
这个以公共交通为主导,面积占地110,000平方米的发展项目为广州建立了一个新的公共交通中转站。天环与中国地铁系统和公车网络无缝相连,且有架空天桥连接周边的发展项目,交通四通八达。项目的架空、地面及地下通道均无障碍,方便易达,是社交聚会理想之地。
天环是贝诺在广州首个完成的TOD方案 ,成为贝诺于生机勃勃的珠三角地区再续辉煌之作。贝诺过去在多个不同的计划中与领先的香港地产开发商新鸿基地产多番合作,其中包括上海环球贸易广场(ICC) ,上海国际金融中心(IFC)和香港APM。
As a true Transit Oriented Development (TOD), the 110,000m2 scheme also establishes a new public transport interchange for Guangzhou. Seamlessly connected above and below ground, Parc Central will be accessible via China’s metro system and bus network and is linked by overhead footbridges to the district’s neighbouring developments. The design enables the development to function as a multi-dimensional gathering space with convenient accessibility above, below and at ground level.
Parc Central adds to Benoy’s growing portfolio in the exciting Pearl River Delta Region and is Benoy’s first completed TOD scheme in Guangzhou. Benoy has previously worked with leading Hong Kong property developer Sun Hung Kai on a number of schemes which include the Shanghai International Commerce Centre (ICC), Shanghai International Finance Centre (IFC) and APM in Hong Kong.
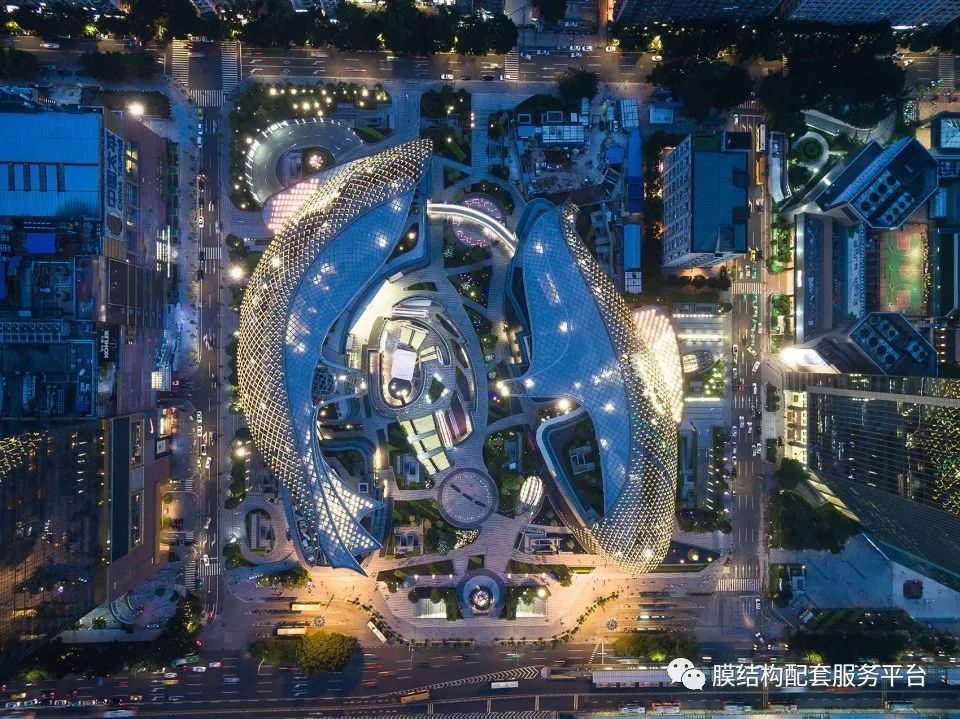
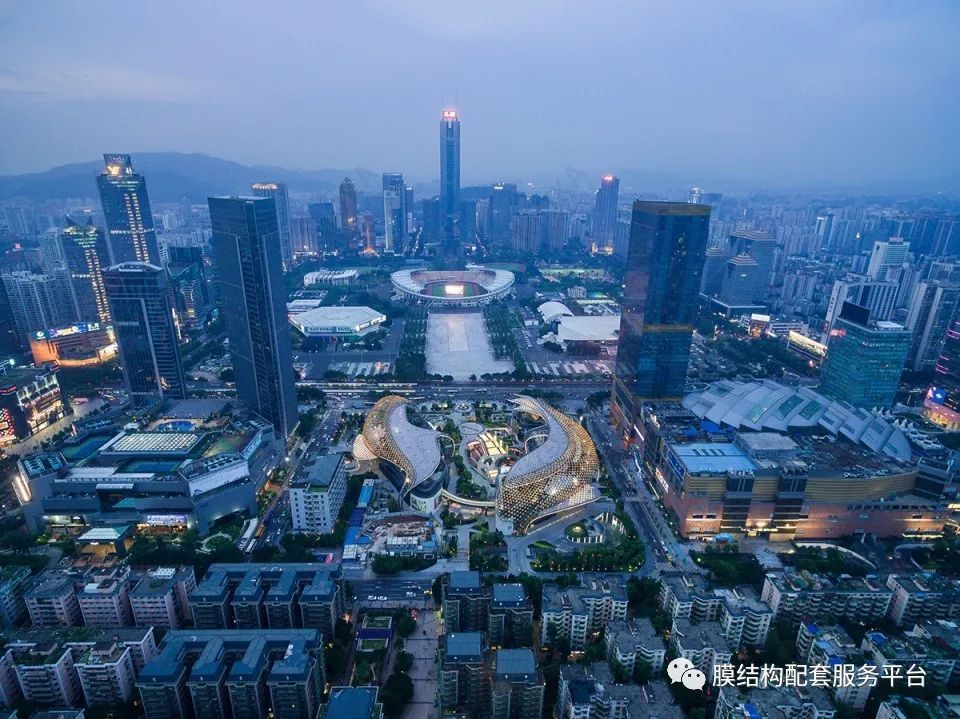
▽ 广州中轴线,the central axis
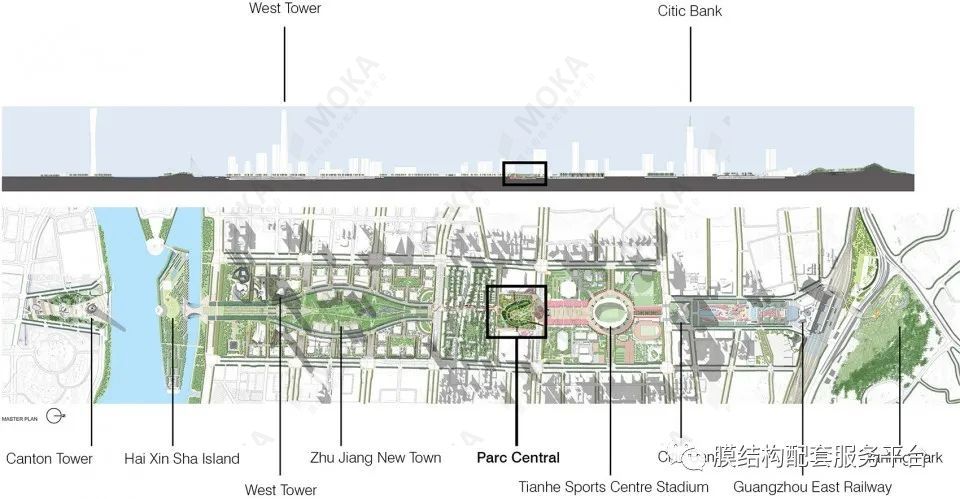
▽ 一层, first floor
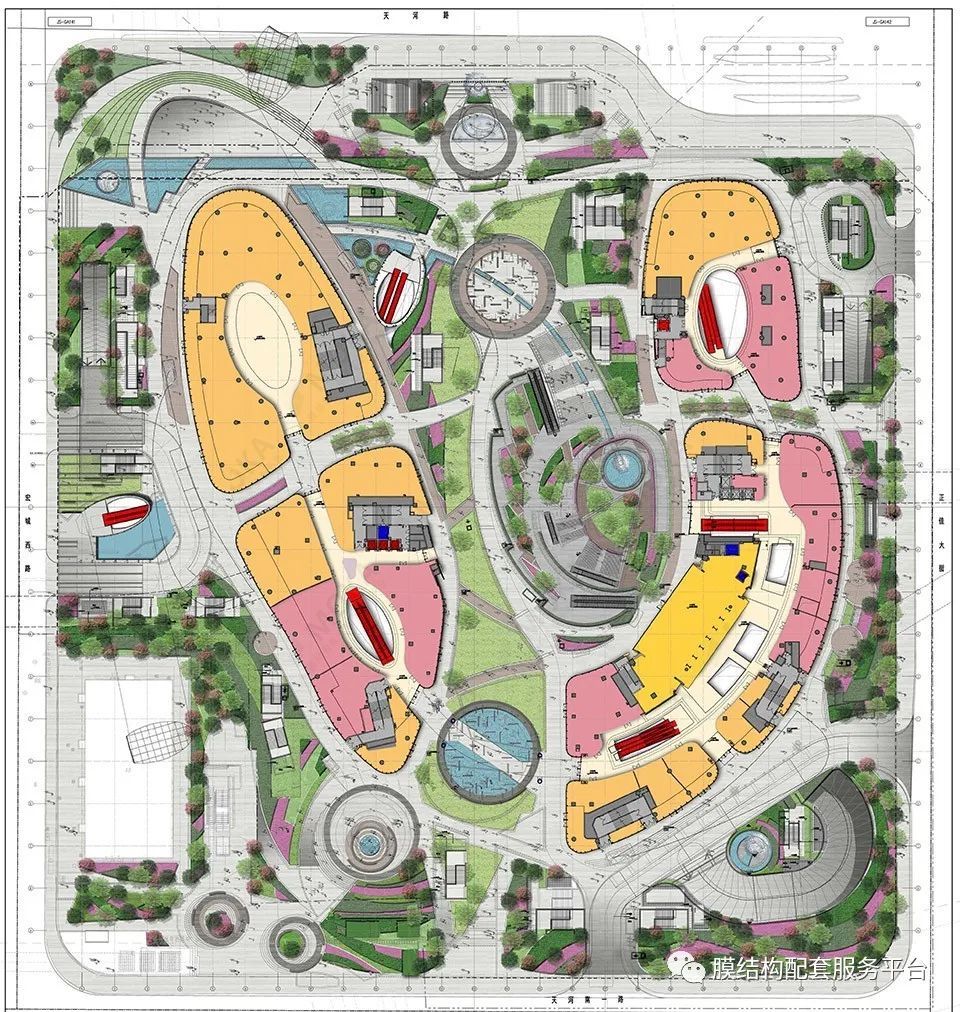
▽ 地下层,underground floor
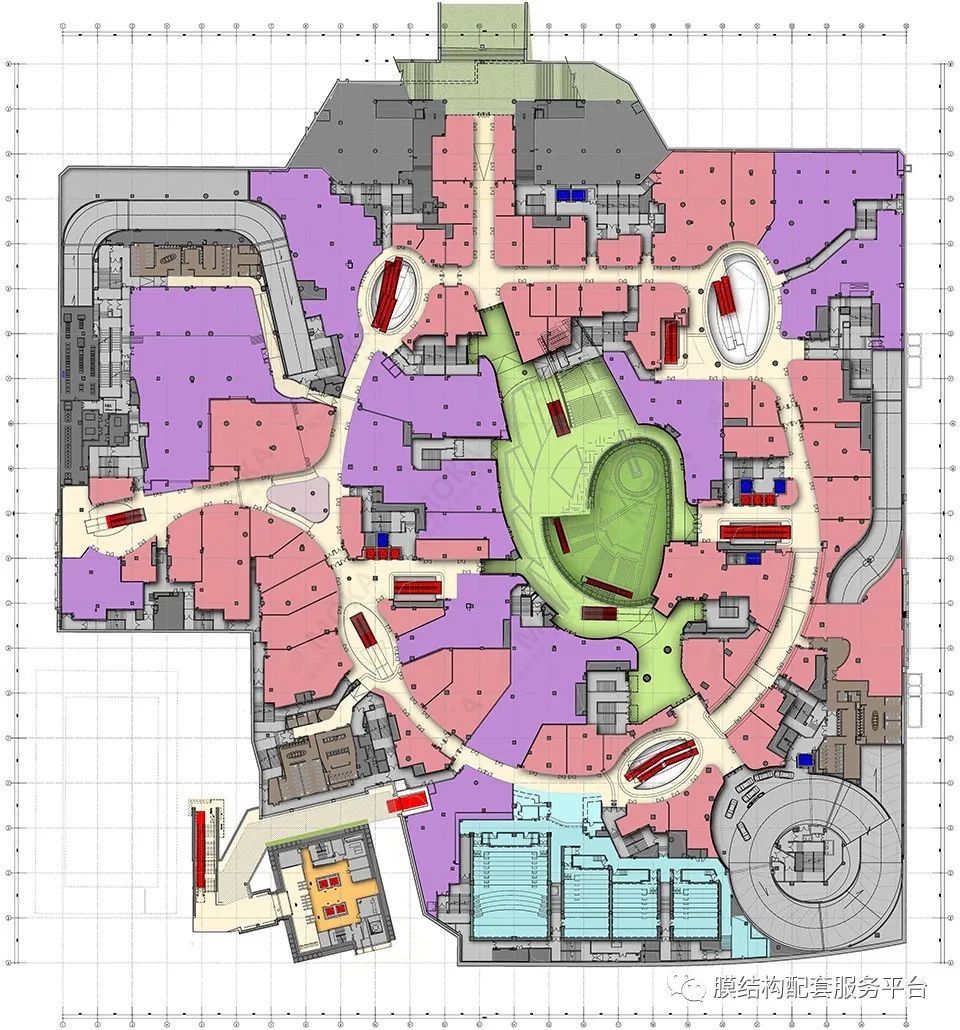
▽ 剖面,section

ETFE膜材特性
1、抗温度变化,能直接暴露于-200℃—150℃的温度中;
2、ETFE膜的透光率可高达95%。该材料不阻挡紫外线等光的透射,以保证建筑内部自然光线充足。通过表面处理,该材料的半透明度可进一步降低到50%;
3、特有抗粘着表面使其具有高抗污,易清洗的特点,通常雨水即可清除主要污垢;
4、ETFE膜达到B1、DIN4102防火等级标准,燃烧时也不会滴落。厚度通常为0.05mm~0.25mm,且该膜质量很轻,每平方米只有0.15kg~0.35kg。这种特点使其即使在由于烟、火引起的膜融化情况下也具有相当的优势;
5、ETFE膜材完全为可再循环利用材料,可再次利用生产新的膜材料,或者分离杂质后生产其它ETFE产品,所以ETFE膜建筑安全环保。
6、耐腐蚀特性,同时又有对金属特有的较强粘着特性,克服了聚四氟乙烯对金属的不粘合性缺陷,加之其平均线膨胀系数接近碳钢的线膨胀系数,使ETFE(F-40)成为和金属的理想复合材料,具有极优良的耐负压特性;
7、ETFE膜使用寿命至少为25~35年,是用于永久性多层可移动屋顶结构的理想材料。
ETFE膜材作为以含氟树脂为原料,兼备多种优异特点,高透光性、耐候性、优异的机械强度和良好的阻燃性能,已成为建筑师设计各种不同造型的良好选择。ETFE免费咨询热线:136 0000 0240



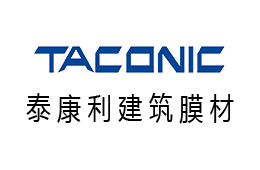
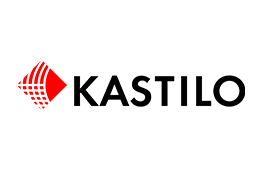

 联系电话:136-0000-0240
联系电话:136-0000-0240 公司邮箱:china@zgjzmc.cn
公司邮箱:china@zgjzmc.cn 联系地址:深圳市龙岗区平湖街道DCC文化创意园
联系地址:深圳市龙岗区平湖街道DCC文化创意园
